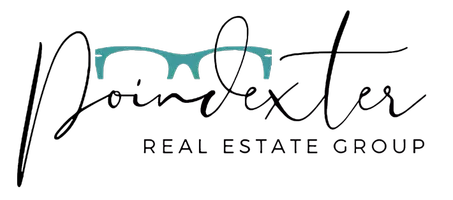For more information regarding the value of a property, please contact us for a free consultation.
Key Details
Sold Price $690,000
Property Type Single Family Home
Sub Type Single Family Residence
Listing Status Sold
Purchase Type For Sale
Square Footage 1,729 sqft
Price per Sqft $399
MLS Listing ID 223105453
Sold Date 02/22/24
Bedrooms 3
Full Baths 2
HOA Y/N No
Originating Board MLS Metrolist
Year Built 1950
Lot Size 0.470 Acres
Acres 0.47
Property Sub-Type Single Family Residence
Property Description
Welcome to a charming piece of mid-century history elegantly brought into the modern era! This meticulously remodeled 1950s home seamlessly blends the classic charm of its origins with contemporary comforts, providing a perfect haven for the discerning homeowner. Situated on nearly half an acre of meticulously landscaped grounds, this property offers a unique blend of space, privacy, and entertainment options. The exterior boasts a detached two-car garage with space for a workshop, ample space for DIY projects or additional storage. Two additional sheds complement the property, offering versatile options for storage and gardening. Step into the tastefully redesigned interior, where no detail has been overlooked. The flooring, freshly laid throughout the home, exudes warmth and durability. The entire house has been adorned with a fresh coat of paint, creating a bright and inviting ambiance. The kitchen, now features shiny new appliances and sleek countertops, making it a chef's delight. The guest bathroom and master bedroom and bathroom have been transformed into luxurious retreats, offering a perfect blend of style and functionality. The thoughtful design ensures a harmonious flow throughout the living spaces. In short this mid-century gem is a rare find. Welcome Home!
Location
State CA
County Sacramento
Area 10608
Direction Madison Ave, Right on Dewey Dr, R on Palm Ave, subject property is on the right at the corner of Sonora Way.
Rooms
Guest Accommodations No
Master Bathroom Closet, Shower Stall(s), Tile, Window
Master Bedroom Closet, Outside Access, Sitting Area
Living Room Other
Dining Room Formal Area
Kitchen Slab Counter, Stone Counter
Interior
Heating Central, Natural Gas
Cooling Ceiling Fan(s), Central
Flooring Vinyl
Appliance Hood Over Range, Dishwasher, Disposal, Free Standing Electric Oven, Free Standing Electric Range
Laundry Hookups Only, In Garage
Exterior
Parking Features 24'+ Deep Garage, RV Access, RV Possible, Detached, Garage Facing Front, Uncovered Parking Spaces 2+
Garage Spaces 2.0
Fence Back Yard
Pool Built-In, On Lot, Gunite Construction
Utilities Available Public, Solar, Electric, Natural Gas Connected
Roof Type Shingle,Composition
Topography Level
Street Surface Paved
Porch Front Porch, Covered Patio
Private Pool Yes
Building
Lot Description Corner, Shape Regular, Landscape Back, Landscape Front
Story 1
Foundation Raised
Sewer In & Connected, Public Sewer
Water Public
Architectural Style Ranch
Level or Stories One
Schools
Elementary Schools San Juan Unified
Middle Schools San Juan Unified
High Schools San Juan Unified
School District Sacramento
Others
Senior Community No
Tax ID 236-0021-018-0000
Special Listing Condition Successor Trustee Sale
Read Less Info
Want to know what your home might be worth? Contact us for a FREE valuation!

Our team is ready to help you sell your home for the highest possible price ASAP

Bought with Sierra Real Estate Services, Inc




