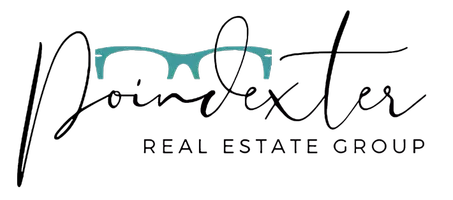For more information regarding the value of a property, please contact us for a free consultation.
Key Details
Sold Price $1,000,000
Property Type Single Family Home
Sub Type Single Family Residence
Listing Status Sold
Purchase Type For Sale
Square Footage 2,762 sqft
Price per Sqft $362
MLS Listing ID 222032232
Sold Date 05/05/22
Bedrooms 4
Full Baths 3
HOA Y/N No
Originating Board MLS Metrolist
Year Built 2000
Lot Size 0.440 Acres
Acres 0.44
Property Sub-Type Single Family Residence
Property Description
This home exudes charm, elegance, and fun. From the stunning hillside views, the soaring ceilings, and built-in book cases, to the spa-like master retreat, pool, and sport court this home has something special for everyone. The well appointed chef's kitchen includes double-ovens, gas range, granite counters and features the most magnificent panoramic window with tranquil views of the hills. The downstairs is rounded out by a large living and dining area with lofty ceilings, an expansive yet comfortable family room, full bath, mud room w/laundry and access to the 3-car garage. Ascend the winding staircase to find your light and bright primary suite featuring more views, custom shower with dual shower heads, and soaking tub. 3 more nicely sized rooms and a hall bath with dual sinks complete the upstairs. The nearly half acre lot boasts a resort-like pool and spa, sport court, putting green, and deck. Cap it all off with pre-paid solar and amazing schools! Come make this beauty your home!
Location
State CA
County El Dorado
Area 12602
Direction From Hwy 50, Exit EDH Blvd to Latrobe, L on Lassen, R on Park, R on Arches, R onto Smokey Mountain Cir, house will be on the right after the road splits.
Rooms
Family Room Deck Attached, Great Room, View
Basement Partial
Guest Accommodations No
Master Bathroom Shower Stall(s), Double Sinks, Tile, Tub, Multiple Shower Heads, Walk-In Closet
Master Bedroom Sitting Area
Living Room Cathedral/Vaulted
Dining Room Dining/Living Combo
Kitchen Breakfast Area, Pantry Cabinet, Granite Counter, Island, Kitchen/Family Combo
Interior
Interior Features Cathedral Ceiling
Heating Central
Cooling Central
Flooring Carpet, Wood
Fireplaces Number 1
Fireplaces Type Family Room
Window Features Dual Pane Full
Appliance Gas Cook Top, Hood Over Range, Dishwasher, Microwave, Double Oven
Laundry Ground Floor, Inside Room
Exterior
Parking Features Attached
Garage Spaces 3.0
Fence Back Yard, Fenced, Wood
Pool Built-In, Pool Sweep, Pool/Spa Combo
Utilities Available Public
View Ridge, Hills
Roof Type Tile
Porch Front Porch, Covered Deck
Private Pool Yes
Building
Lot Description Landscape Back, Landscape Front
Story 2
Foundation ConcretePerimeter, PillarPostPier
Sewer Public Sewer
Water Public
Level or Stories Two
Schools
Elementary Schools Buckeye Union
Middle Schools Buckeye Union
High Schools El Dorado Union High
School District El Dorado
Others
Senior Community No
Tax ID 120-590-012-000
Special Listing Condition None
Read Less Info
Want to know what your home might be worth? Contact us for a FREE valuation!

Our team is ready to help you sell your home for the highest possible price ASAP

Bought with Keller Williams Realty




