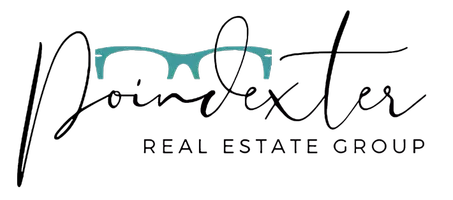For more information regarding the value of a property, please contact us for a free consultation.
Key Details
Sold Price $780,000
Property Type Single Family Home
Sub Type Single Family Residence
Listing Status Sold
Purchase Type For Sale
Square Footage 2,280 sqft
Price per Sqft $342
MLS Listing ID 222021065
Sold Date 02/06/23
Bedrooms 4
Full Baths 3
HOA Y/N No
Originating Board MLS Metrolist
Year Built 2013
Lot Size 0.300 Acres
Acres 0.3002
Property Sub-Type Single Family Residence
Property Description
Welcome home to this meticulously maintained, single story custom home, tucked away on a secluded court. This picturesque setting is one to be seen! Featuring four bedrooms and three baths, with a pool-sized lot, there is something for everyone here. The sweeping great room concept is perfect for entertaining, allowing for indoor/outdoor living and dining, with hard-surface flooring throughout the entire home. The gourmet kitchen has granite countertops, stainless appliances, an oversized island, and a walk-in pantry. The owner's suite features an incredible spa-like setting with jetted shower, large soaking tub, and ample counter space. The over-sized two car garage has a workbench to give space for hobbies. This functional floor plan is perfect for those working at home, multigenerational living, and so much more. Homes this well-cared for are a rare luxury.
Location
State CA
County Sacramento
Area 10821
Direction North on Norris Ave, left on Auburn Blvd, left on Brule Court. Enter between two stone pillars, property is second in on the left.
Rooms
Guest Accommodations No
Master Bathroom Shower Stall(s), Double Sinks, Jetted Tub, Multiple Shower Heads
Master Bedroom Walk-In Closet
Living Room Great Room
Dining Room Dining/Family Combo
Kitchen Pantry Closet, Granite Counter, Island, Kitchen/Family Combo
Interior
Heating Central
Cooling Ceiling Fan(s), Central
Flooring Laminate
Fireplaces Number 1
Fireplaces Type Family Room
Appliance Free Standing Gas Range, Dishwasher, Disposal
Laundry Inside Room
Exterior
Parking Features Attached, Workshop in Garage
Garage Spaces 2.0
Utilities Available Public, Natural Gas Connected
Roof Type Tile
Private Pool No
Building
Lot Description Cul-De-Sac, Low Maintenance
Story 1
Foundation Slab
Sewer In & Connected
Water Meter on Site
Schools
Elementary Schools San Juan Unified
Middle Schools San Juan Unified
High Schools San Juan Unified
School District Sacramento
Others
Senior Community No
Tax ID 240-0282-042-0000
Special Listing Condition None
Read Less Info
Want to know what your home might be worth? Contact us for a FREE valuation!

Our team is ready to help you sell your home for the highest possible price ASAP

Bought with Berkshire Hathaway HomeServices-Drysdale Properties




