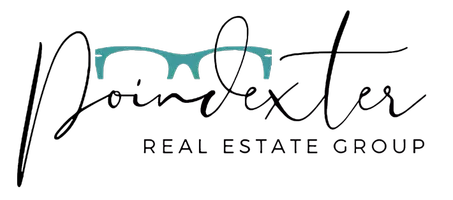For more information regarding the value of a property, please contact us for a free consultation.
Key Details
Sold Price $405,000
Property Type Single Family Home
Sub Type Single Family Residence
Listing Status Sold
Purchase Type For Sale
Square Footage 1,344 sqft
Price per Sqft $301
Subdivision Teters Hinds
MLS Listing ID 221126971
Sold Date 11/23/21
Bedrooms 3
Full Baths 2
HOA Y/N No
Originating Board MLS Metrolist
Year Built 1974
Lot Size 6,499 Sqft
Acres 0.1492
Property Sub-Type Single Family Residence
Property Description
YOU'VE FINALLY FOUND IT! When you first see your new home, you will be delighted by the sight of the large front yard with cute picket fencing, river rock landscaping, and citrus trees. Walking inside, you will discover the living room has a nice flow with large windows and a cozy fireplace. The kitchen is an open plan with maple cabinetry and seating at the bar. Beyond the dining area, you'll find a large enclosed patio. Imagine the possibilities here... Oversized lounge furniture is a perfect place to enjoy your favorite beverage and a good book. Or do you see using this space to store all those recreational toys? Or maybe you'd like to cozy up the space to create a home office? This home also features vinyl flooring that is rich, warm, and so easy to maintain. The primary bedroom opens directly to the backyard where you will enjoy sitting poolside, planting in the garden boxes, or hosting a BBQ. Start planning to be Home for the Holidays, when you see this gem today!
Location
State CA
County Stanislaus
Area 20202
Direction From N Yosemite / CA120, turn east on A Street. Your new home is waiting for you, about four blocks down, corner-lot on the left.
Rooms
Guest Accommodations No
Master Bathroom Shower Stall(s), Tile, Window
Master Bedroom 15x11 Closet, Ground Floor, Outside Access
Bedroom 2 13x11
Bedroom 3 12x11
Living Room 15x15 Other
Dining Room 11x11 Formal Area
Kitchen 12x11 Other Counter
Interior
Heating Central, Natural Gas
Cooling Ceiling Fan(s), Central
Flooring Vinyl
Fireplaces Number 1
Fireplaces Type Living Room, Electric
Window Features Window Coverings
Appliance Gas Water Heater, Dishwasher, Disposal, Microwave, Free Standing Electric Range, See Remarks
Laundry Gas Hook-Up, In Garage
Exterior
Parking Features Attached, RV Possible, Garage Facing Front
Garage Spaces 2.0
Fence Back Yard, Wood
Pool Built-In, Fenced
Utilities Available Public, Solar, Internet Available, Natural Gas Connected
Roof Type Composition
Topography Level
Street Surface Paved
Porch Front Porch, Uncovered Patio, Enclosed Patio
Private Pool Yes
Building
Lot Description Auto Sprinkler Front, Corner, Shape Regular, Landscape Front, Low Maintenance
Story 1
Foundation Slab
Sewer Public Sewer
Water Meter on Site, Public
Architectural Style Ranch, Other
Level or Stories One
Schools
Elementary Schools Oakdale Joint
Middle Schools Oakdale Joint
High Schools Oakdale Joint
School District Stanislaus
Others
Senior Community No
Tax ID 064-004-050-000
Special Listing Condition None
Pets Allowed Yes
Read Less Info
Want to know what your home might be worth? Contact us for a FREE valuation!

Our team is ready to help you sell your home for the highest possible price ASAP

Bought with HomeSmart PV & Associates




