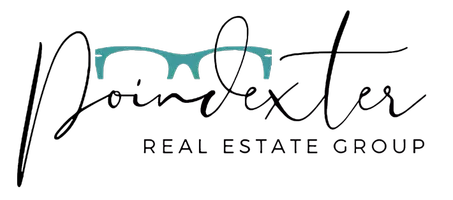For more information regarding the value of a property, please contact us for a free consultation.
Key Details
Sold Price $1,165,000
Property Type Single Family Home
Sub Type Single Family Residence
Listing Status Sold
Purchase Type For Sale
Square Footage 2,970 sqft
Price per Sqft $392
MLS Listing ID 221007016
Sold Date 04/07/21
Bedrooms 2
Full Baths 2
HOA Fees $203/mo
HOA Y/N Yes
Originating Board MLS Metrolist
Year Built 2000
Lot Size 10,890 Sqft
Acres 0.25
Property Sub-Type Single Family Residence
Property Description
Distinguished and Elegant SINGLE STORY Former Model home perfectly situated on the 18th Fairway of Prestigious Serrano Golf and Country Club w/ golf cart access.Best Folsom Lake views & unbelievable gorgeous sunsets in the area.Beautiful chiseled edge travertine floors lead into the sophisticated formal dining room. The expansive sunken family room offers a gorgeous natural stonework fireplace and built-in entertainment center. State-of-the-art kitchen features stainless steel appliances,natural stone counters, extra-large center island with dining bar, and large breakfast nook.Butler's pantry and a separate wine room, wet bar with wine cooler make entertaining seamless.Private den/study with built in bookshelves doubles as a potential 3rd bedroom. The second master suite is expansive and offers a stunning bath for family or guests. Exquisite master retreat with fireplace has loft area to enjoy the views along w/ lush bathroom. Oversized lot complete with built in BBQ,Sport Pool.Solar
Location
State CA
County El Dorado
Area 12602
Direction El Dorado Hills Blvd. to Serrano Pkwy to (L) on Colling Tree to (L) on Southerness to (R) on Gullane to (L) on Pow Foot Place.
Rooms
Guest Accommodations No
Master Bathroom Shower Stall(s), Double Sinks, Tub, Walk-In Closet 2+
Master Bedroom Ground Floor, Outside Access, Sitting Area
Living Room Sunken, Great Room, View
Dining Room Breakfast Nook, Formal Room, Dining Bar
Kitchen Butlers Pantry, Pantry Cabinet, Island, Stone Counter, Island w/Sink, Kitchen/Family Combo
Interior
Heating Central, Fireplace Insert, Natural Gas
Cooling Ceiling Fan(s), Central
Flooring Carpet, Tile
Fireplaces Number 2
Fireplaces Type Master Bedroom, Family Room, Gas Piped
Equipment MultiPhone Lines, Central Vacuum
Window Features Dual Pane Full,Window Coverings
Appliance Built-In Electric Oven, Free Standing Refrigerator, Built-In Gas Range, Dishwasher, Double Oven
Laundry Cabinets, Sink, Inside Room
Exterior
Exterior Feature Uncovered Courtyard
Parking Features Garage Door Opener
Garage Spaces 3.0
Fence Back Yard
Pool Built-In, On Lot, Gunite Construction, Sport
Utilities Available Cable Connected, Natural Gas Connected
Amenities Available Playground, Trails
Roof Type Tile
Topography Level
Street Surface Paved
Porch Covered Deck, Uncovered Deck
Private Pool Yes
Building
Lot Description Auto Sprinkler F&R, Close to Clubhouse, Cul-De-Sac, Gated Community, Landscape Front, Low Maintenance
Story 1
Foundation Slab
Builder Name John Laing
Sewer In & Connected, Public Sewer
Water Public
Architectural Style Mediterranean
Schools
Elementary Schools Buckeye Union
Middle Schools Buckeye Union
High Schools El Dorado Union High
School District El Dorado
Others
Senior Community No
Restrictions Signs,Exterior Alterations,Parking
Tax ID 123-181-013-000
Special Listing Condition None
Read Less Info
Want to know what your home might be worth? Contact us for a FREE valuation!

Our team is ready to help you sell your home for the highest possible price ASAP

Bought with Keller Williams Realty




