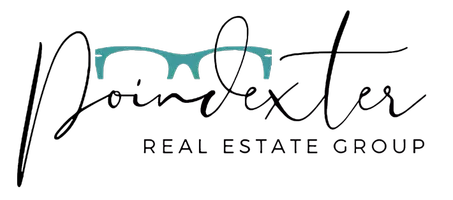For more information regarding the value of a property, please contact us for a free consultation.
Key Details
Sold Price $790,000
Property Type Single Family Home
Sub Type Single Family Residence
Listing Status Sold
Purchase Type For Sale
Square Footage 3,377 sqft
Price per Sqft $233
Subdivision Bel Tierra
MLS Listing ID 20052845
Sold Date 12/08/20
Bedrooms 4
Full Baths 3
HOA Fees $163/mo
HOA Y/N Yes
Originating Board MLS Metrolist
Year Built 2004
Lot Size 10,454 Sqft
Acres 0.24
Property Sub-Type Single Family Residence
Property Description
Nestled behind the gates of Bel Tierra, this custom 5 bedroom, 3 bath home offers the perfect family retreat. You'll love the spacious and open floor plan as you enter the gorgeous formal dining and living rooms. The gourmet kitchen features stainless steel appliances, granite counters, and a breakfast nook overlooking the backyard. Relax in the spacious family room complete with built-in entertainment center, gas fireplace and wood floors. The guest bedroom/Office and a full bathroom complete the main level. The private master suite has spa-like bath with dual sink vanities, soaking tub, separate shower and a walk-in closet. 3 sizable bedrooms, study/loft and spacious bonus room complete the upstairs. The tranquil backyard features a sparkling pebble-tec pool, expansive patio for outdoor dining, mature landscaping and two substantial grass areas for children to play. Walking Distance to Folsom Lake and bike trails. In highly acclaimed Rescue School District and zoned for Oak Ridge HS.
Location
State CA
County El Dorado
Area 12602
Direction Hwy 50 to El Dorado Hills Blvd, Left on Brittany Place, Right on Brittany Way, Right on Suffolk, Right on Elmores, Left on Venezia Drive.
Rooms
Master Bathroom Double Sinks, Shower Stall(s), Sunken Tub, Walk-In Closet
Dining Room Breakfast Nook, Formal Room, Space in Kitchen
Kitchen Granite Counter, Island, Pantry Closet
Interior
Heating Central
Cooling Ceiling Fan(s), Central
Flooring Carpet, Laminate, Tile
Fireplaces Number 1
Fireplaces Type Family Room, Gas Piped, Wood Burning
Window Features Dual Pane Full
Appliance Built-In Electric Oven, Built-In Gas Range, Dishwasher, Disposal, Double Oven, Free Standing Refrigerator, Gas Water Heater, Microwave
Laundry Cabinets, Gas Hook-Up, Inside Room
Exterior
Exterior Feature Covered Courtyard
Parking Features Garage Door Opener, Garage Facing Front, Restrictions
Garage Spaces 3.0
Fence Back Yard
Pool Built-In, Gunite Construction, On Lot, See Remarks
Utilities Available Public, Cable Available, Internet Available, Natural Gas Connected
View Local
Roof Type Tile
Porch Front Porch, Uncovered Patio
Private Pool Yes
Building
Lot Description Auto Sprinkler F&R, Gated Community, Shape Regular
Story 2
Foundation Slab
Sewer In & Connected
Water Public
Architectural Style Contemporary
Schools
Elementary Schools Rescue Union
Middle Schools Rescue Union
High Schools El Dorado Union High
School District El Dorado
Others
HOA Fee Include MaintenanceGrounds
Senior Community No
Restrictions Exterior Alterations,Signs
Tax ID 124-083-002-000
Special Listing Condition None
Read Less Info
Want to know what your home might be worth? Contact us for a FREE valuation!

Our team is ready to help you sell your home for the highest possible price ASAP

Bought with Keller Williams Realty EDH


