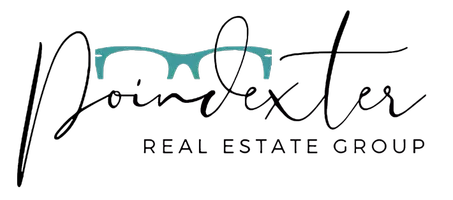For more information regarding the value of a property, please contact us for a free consultation.
Key Details
Sold Price $708,500
Property Type Single Family Home
Sub Type Single Family Residence
Listing Status Sold
Purchase Type For Sale
Square Footage 2,973 sqft
Price per Sqft $238
Subdivision Stonebriar
MLS Listing ID 19078661
Sold Date 01/12/21
Bedrooms 4
Full Baths 2
HOA Y/N No
Originating Board MLS Metrolist
Year Built 2004
Lot Size 0.530 Acres
Acres 0.53
Property Sub-Type Single Family Residence
Property Description
Among limited 1 story homes made in 2004 with this particular unique and luxurious open floor plan having 2 kitchen islands, Big room concept/theater, separated dining area leading to front courtyard (for parties) and even a library area - all on one big single level!! Premium Lapacho flooring throughout (limited carpet) and natural stone master bath with walk-in closet the size of a room! Save big on electric bills with generously sized OWNED solar and whole house fans! All Bedrooms have windows looking at beautiful greenery. Views from giant viewing deck, lots of water efficient mature fruit trees & shrubs, landscaped yards. Very quiet location on a road end-loop that sees almost no traffic! Take back roads or freeway for almost fixed driving time to town or tech companies with plenty right turns & few signals on route. Great privacy lot, RV/Boat potential, entertainers delight, community park, great schools, minutes to lovely EDH town center, no HOA. Customize easily, make your own!
Location
State CA
County El Dorado
Area 12602
Direction From US-50 heading east toward Placerville, take exit 30A Latrobe Rd. Turn right onto Latrobe Road, turn right onto White Rock Rd, turn right onto Stonebriar Drive, turn right onto Montrose Way. Turn left onto Barranca Dr. then left onto Dunnwood Dr. 4465 is near the top of the hill on left side.
Rooms
Master Bathroom Double Sinks, Shower Stall(s), Tub, Window
Master Bedroom Outside Access, Walk-In Closet
Dining Room Dining/Family Combo, Formal Room
Kitchen Granite Counter, Tile Counter, Island, Island w/Sink, Kitchen/Family Combo
Interior
Heating Central
Cooling Central
Flooring Carpet, Tile, Wood
Fireplaces Number 2
Fireplaces Type Family Room
Equipment Attic Fan(s)
Window Features Dual Pane Full
Appliance Built-In Gas Oven, Dishwasher, Disposal, Gas Cook Top, Hood Over Range, Microwave
Laundry Cabinets, Gas Hook-Up, Inside Room, Sink
Exterior
Exterior Feature Fireplace, Uncovered Courtyard
Parking Features Garage Facing Front, RV Access
Garage Spaces 3.0
Fence Back Yard, Wood
Utilities Available Natural Gas Connected, Solar
View Special
Roof Type Tile
Street Surface Paved
Porch Uncovered Patio
Private Pool No
Building
Lot Description Low Maintenance
Story 1
Foundation Slab
Builder Name William Lyon
Sewer Public Sewer
Water Meter on Site, Public
Architectural Style Mediterranean
Schools
Elementary Schools Buckeye Union
Middle Schools Buckeye Union
High Schools El Dorado Union High
School District El Dorado
Others
Senior Community No
Tax ID 117-260-040-000
Special Listing Condition None
Read Less Info
Want to know what your home might be worth? Contact us for a FREE valuation!

Our team is ready to help you sell your home for the highest possible price ASAP

Bought with Keller Williams Realty EDH


