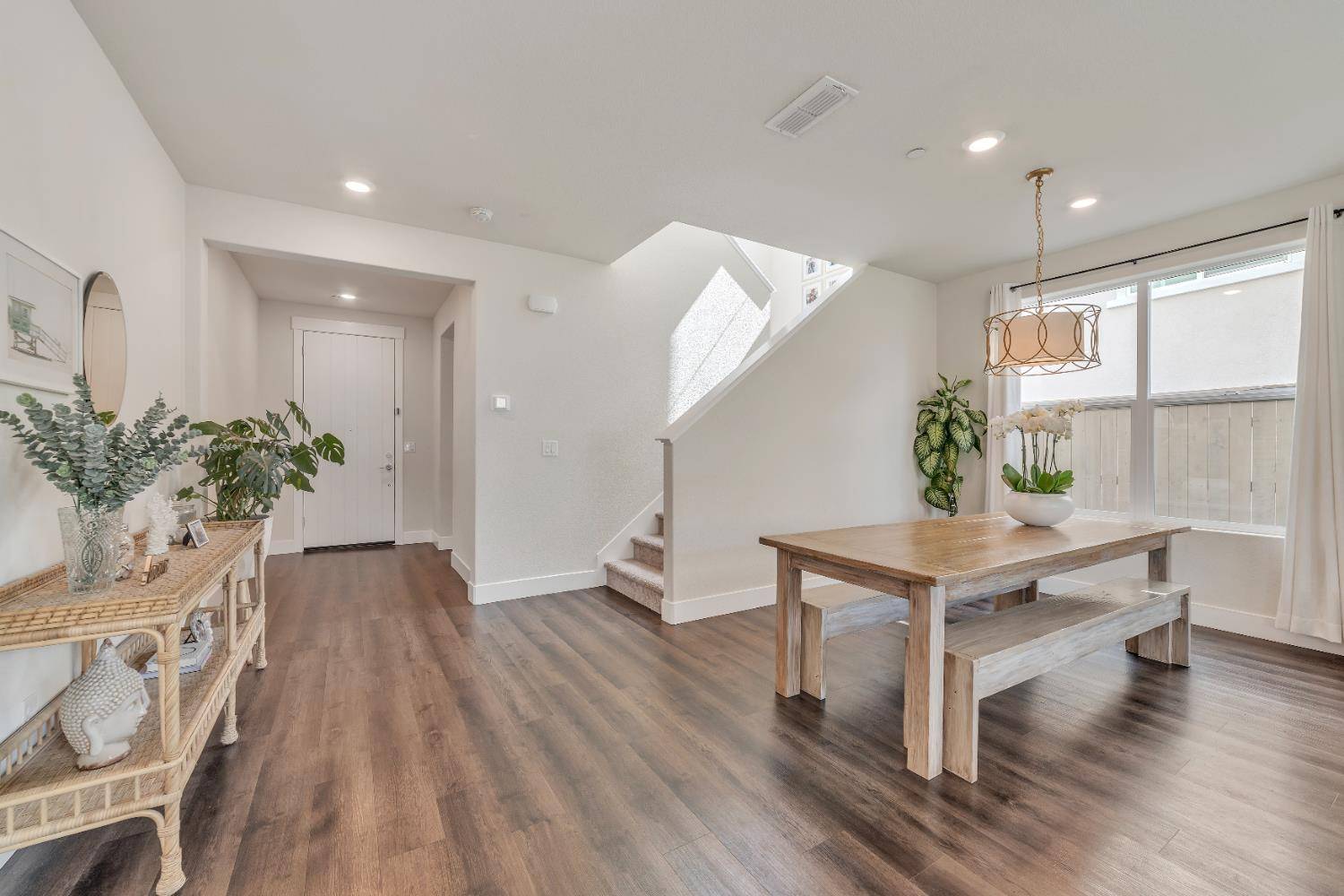OPEN HOUSE
Sat May 24, 10:00am - 2:00pm
Sun May 25, 10:00am - 2:00pm
UPDATED:
Key Details
Property Type Single Family Home
Sub Type Single Family Residence
Listing Status Active
Purchase Type For Sale
Square Footage 2,407 sqft
Price per Sqft $378
Subdivision Russell Ranch Phase 1, Village 8
MLS Listing ID 225065668
Bedrooms 4
Full Baths 3
HOA Fees $237/mo
HOA Y/N Yes
Year Built 2021
Lot Size 4,887 Sqft
Acres 0.1122
Property Sub-Type Single Family Residence
Source MLS Metrolist
Property Description
Location
State CA
County Sacramento
Area 10630
Direction From East Bidwell, take Alder Creek PKWY to Rustic Ridge CIR (1st right on the roundabout) Left on Prairie Gold CIR and Left on Highgate Terrace Loop.
Rooms
Guest Accommodations No
Master Bathroom Shower Stall(s), Double Sinks, Soaking Tub, Tile, Walk-In Closet, Window
Living Room Other
Dining Room Dining/Living Combo
Kitchen Pantry Closet, Quartz Counter, Slab Counter, Island w/Sink
Interior
Heating Fireplace(s), Gas
Cooling Ceiling Fan(s), Central
Flooring Other
Window Features Dual Pane Full,Window Screens
Appliance Free Standing Gas Oven, Free Standing Gas Range, Gas Cook Top, Gas Water Heater, Built-In Refrigerator, Hood Over Range, Dishwasher, Disposal, Microwave, Self/Cont Clean Oven, Tankless Water Heater, ENERGY STAR Qualified Appliances, Other
Laundry Cabinets, Gas Hook-Up, Upper Floor
Exterior
Parking Features Attached, Garage Door Opener
Garage Spaces 3.0
Fence Back Yard, Wood
Pool Common Facility
Utilities Available Public, Underground Utilities, Internet Available
Amenities Available Barbeque, Pool, Clubhouse, Rec Room w/Fireplace, Recreation Facilities, Game Court Exterior, Spa/Hot Tub, Trails, See Remarks, Other
View City, Valley
Roof Type Spanish Tile
Topography Level
Street Surface Asphalt,Paved
Porch Covered Patio
Private Pool Yes
Building
Lot Description Auto Sprinkler F&R, Close to Clubhouse, Curb(s)/Gutter(s), Street Lights, Landscape Back, Landscape Front, See Remarks, Low Maintenance
Story 2
Foundation Concrete, Slab
Builder Name Anthem United Iron Ridge Homes Limited
Sewer Public Sewer
Water Meter on Site
Architectural Style Mediterranean
Level or Stories Two
Schools
Elementary Schools Folsom-Cordova
Middle Schools Folsom-Cordova
High Schools Folsom-Cordova
School District Sacramento
Others
HOA Fee Include Pool
Senior Community No
Restrictions Exterior Alterations,See Remarks
Tax ID 072-3600-028-0000
Special Listing Condition None
Pets Allowed Yes





